ASLA Professional Award General Design Honor Award (2019)
By GGN
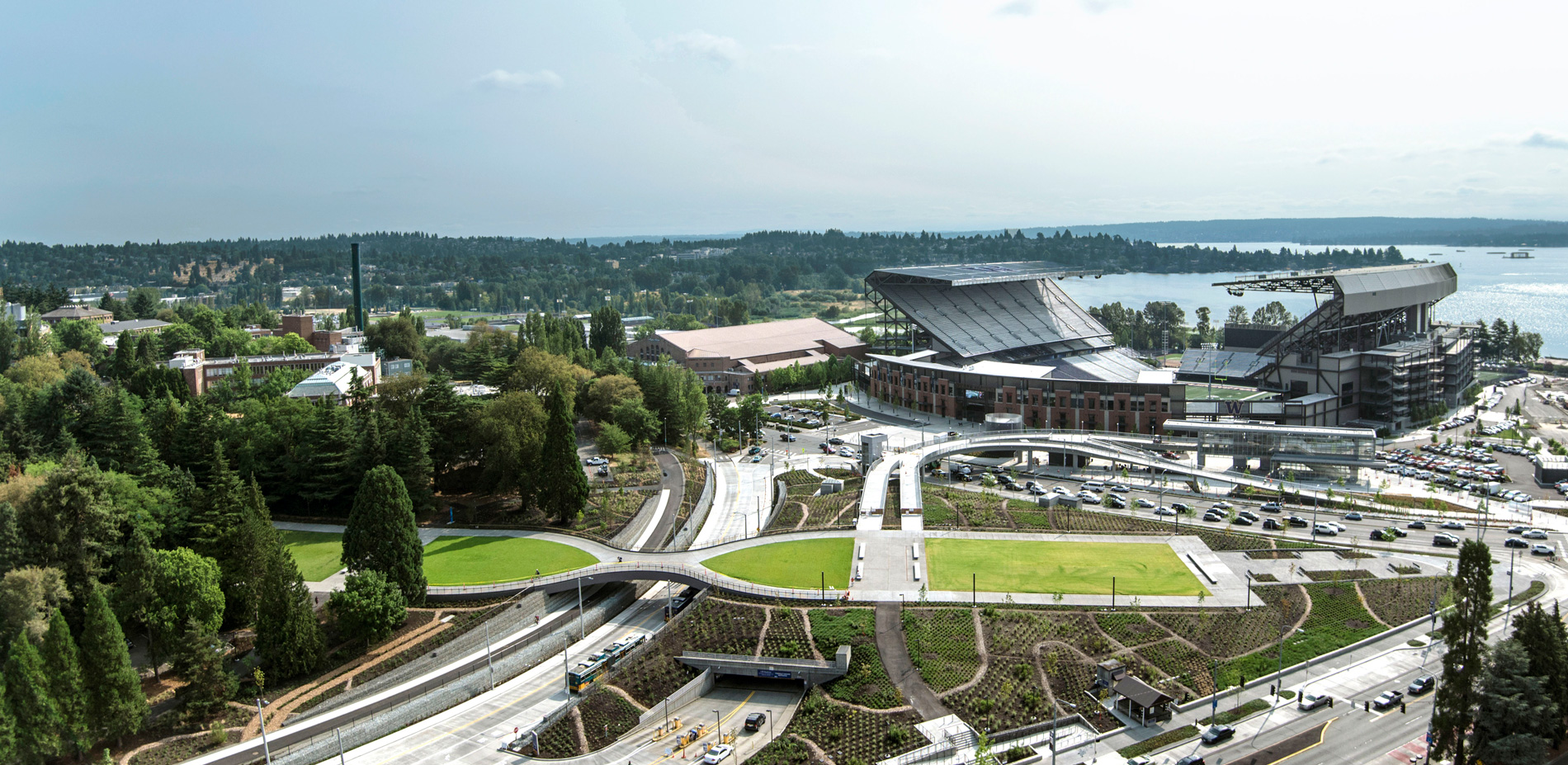
评审委员会评语Jury Citation
The Lower Rainier Vista project on the campus of the University of Washington in Seattle creates the framework for one of the most spectacular views in the Pacific Northwest. The design lowered a road that disrupted the viewshed and created a land bridge over it that covers a multimodal transportation hub. By regrading, reconfiguring, and reimagining its vast lawns, this project has repaired the visual connection between the campus and Mount Rainier first conceived by the Olmsted Brothers in 1909.
作品介绍 Introduction
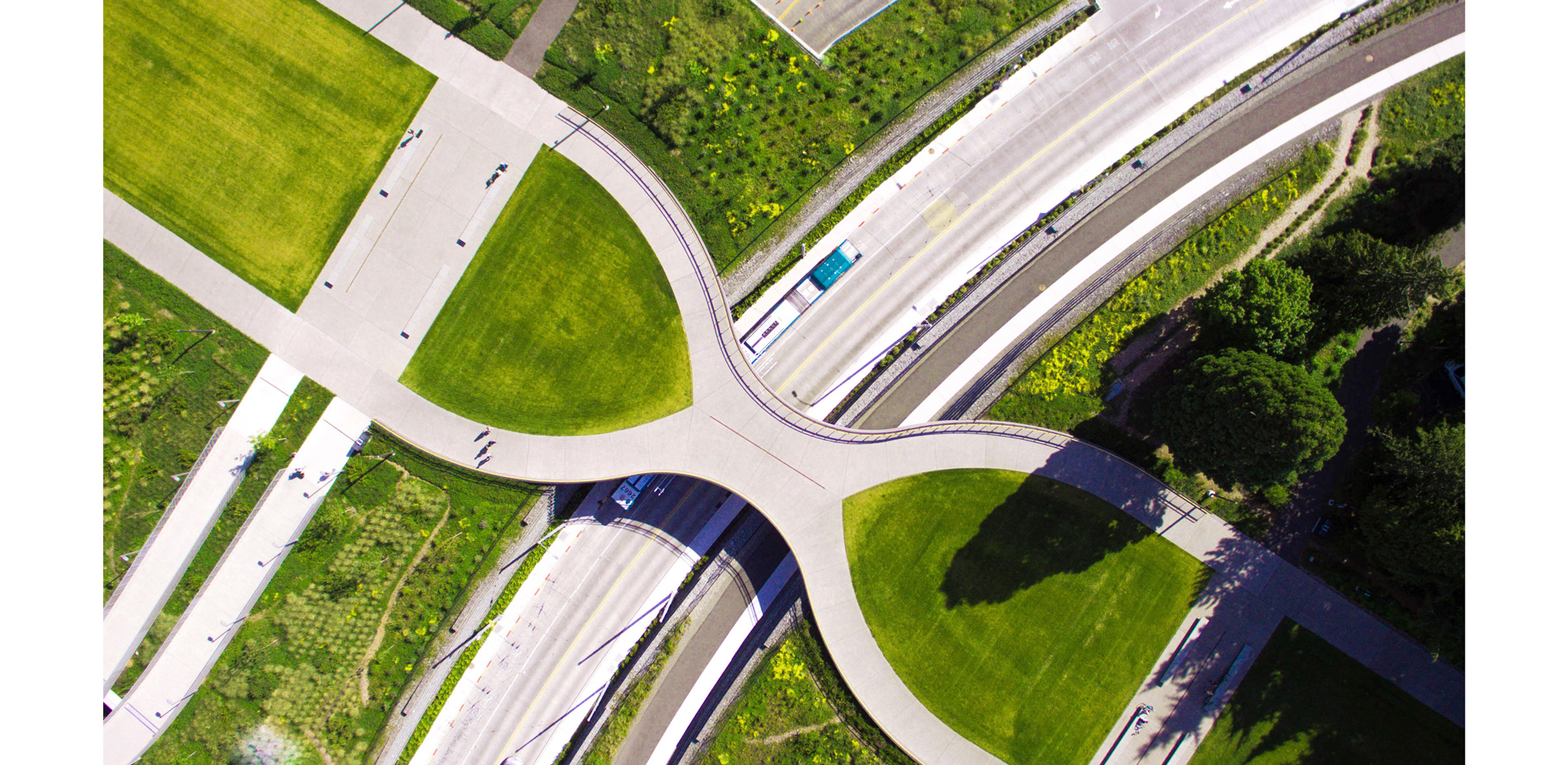
The University of Washington's Lower Rainier Vista Project extends and completes the Olmsted Brothers' historic vision for a monumental campus axis within the intersection of many transportation modes. The design references Collegiate Gothic forms and uses fine-tuned grading of the Vista to frame views, integrate modern infrastructure, and provide new ADA connections. A new land bridge facilitates multimodal integration of pedestrians, cyclists, buses, and automobiles between the new light rail station at Husky Stadium, the University of Washington Medical Center, and the University campus heart.
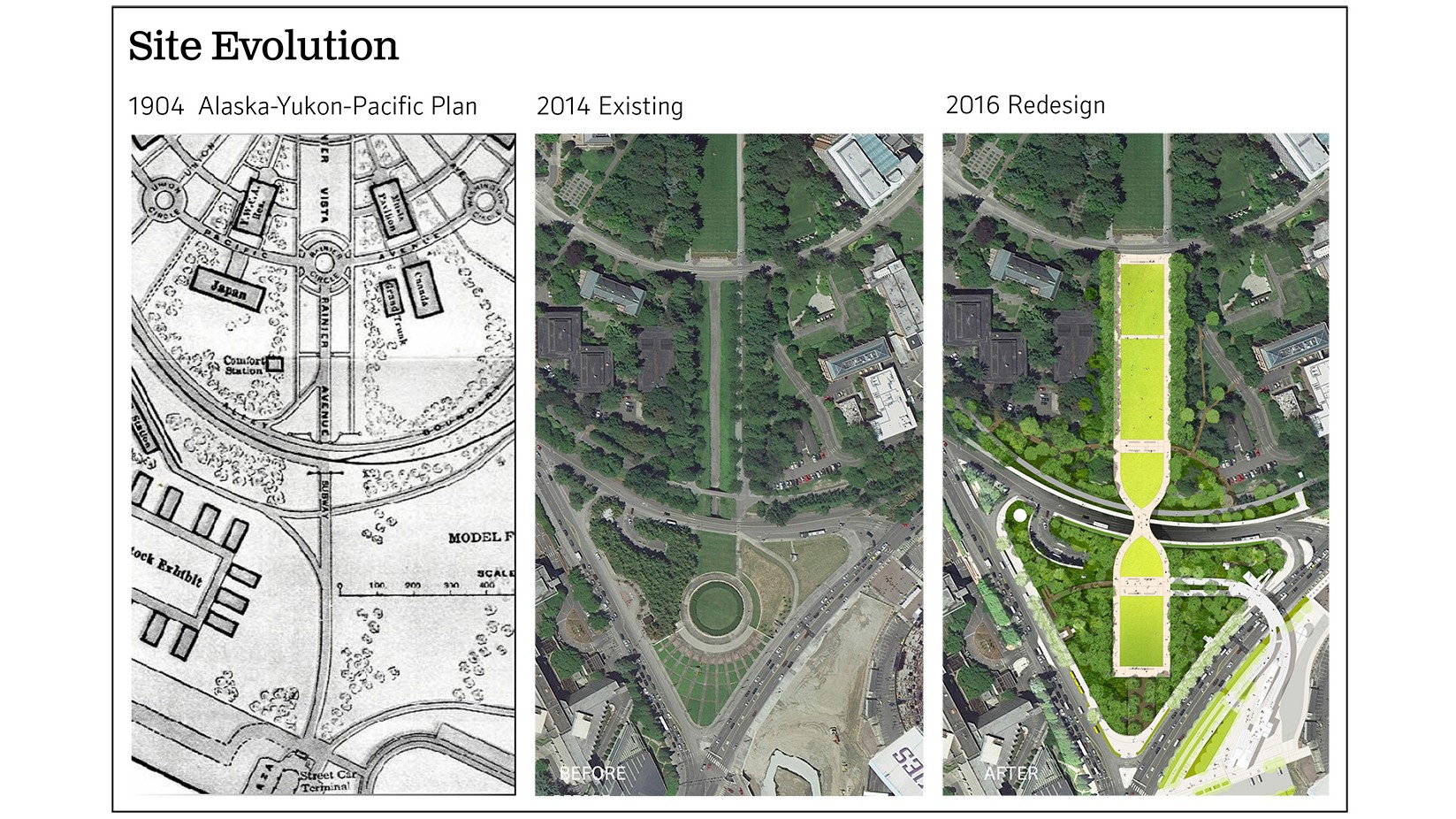
核心价值 Main Value
核心价值1: The design team leveraged the monumental scale of the project to re-establish the Lower Rainier Vista's axis as a legible "object" in the landscape. Extending over a major bus route via a land bridge, the axis anchors the southern extent of the campus. It also serves as a point of intersection between cyclists and pedestrians arriving from the light rail, as another group of cyclists is passing through on Seattle's primary regional trail. To accomplish the seamless pedestrian experience of a land bridge, the elevation of the roadway bisecting the Vista's axis was lowered by twenty feet. The new sides of the carved roadway were expressed as 'cut earth' through a language of gabion walls filled with local quarry spalls. The simple hourglass form of the bridge itself connects back to the Gothic Revival heritage of much of the University's early architecture, while also allowing clearance for buses passing beneath the narrowed center.
核心价值2: Native planting, carefully calibrated to work with the load restrictions posed by the existing below-grade parking garage, draws the Lower Rainier Vista into the broader campus character. It also extends to the natural connection presented by the view of Mount Rainier beyond. Heritage trees, significant in stature and carefully protected during construction, compose the axis' forest frame. New trees were interplanted for future succession. The south end of the Vista required plants that will thrive in direct sunlight, but also flourish in the future as the canopy of new trees develops.
核心价值3:The design was careful to preserve the open, uncluttered experience of the Vista by utilizing lighting, furnishing, and maintenance solutions that supported this vision. Simple pre-cast concrete benches align to create gathering spaces. Ambient light levels were expertly calculated, so as to not over-light the space at night. The lighting design consists of discreet pole lights placed against the backdrop of the forest frame, and a hidden lean rail light source that both illuminates the walking surface and outlines the curving silhouette of the land bridge.
项目图片
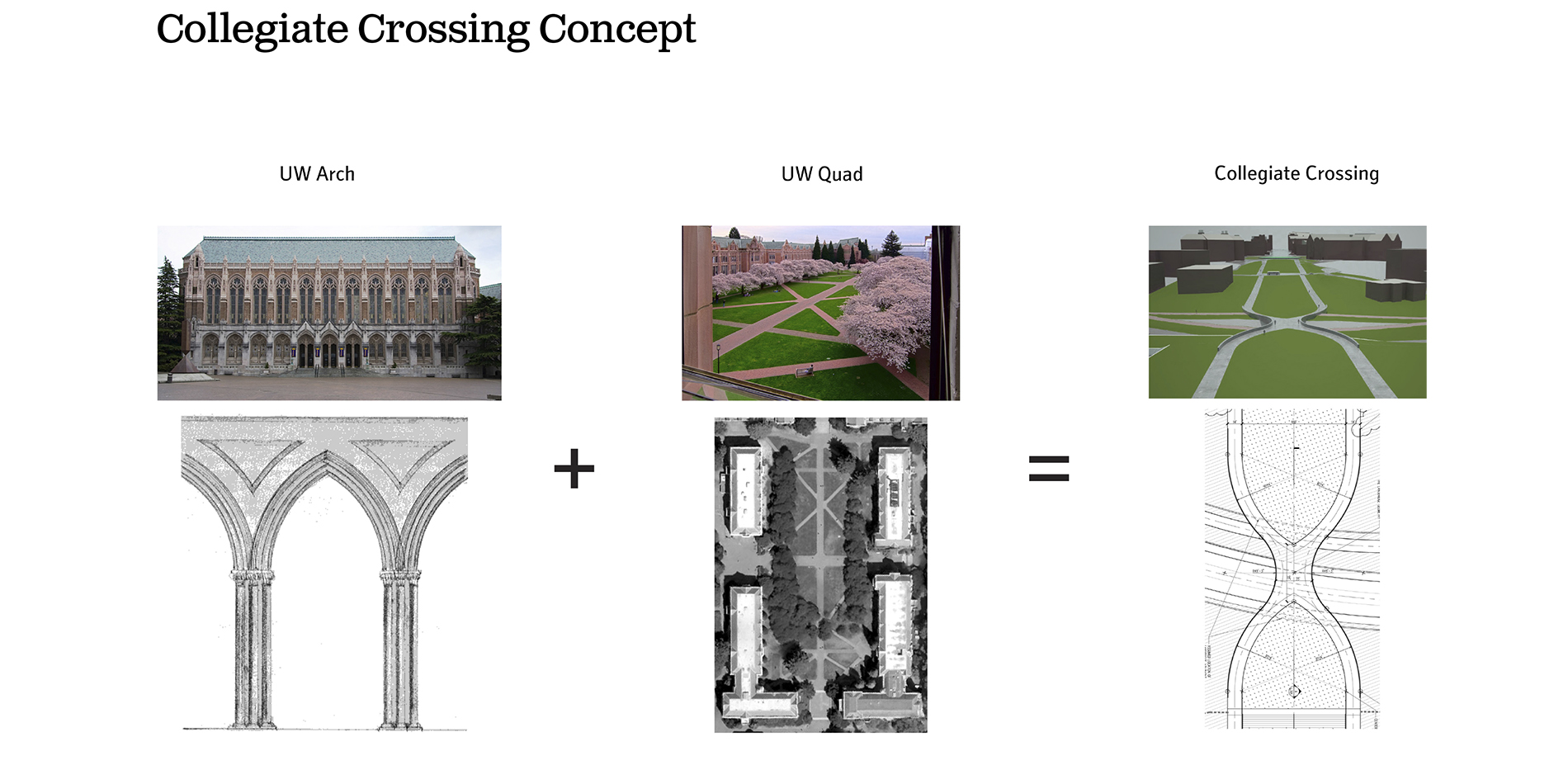
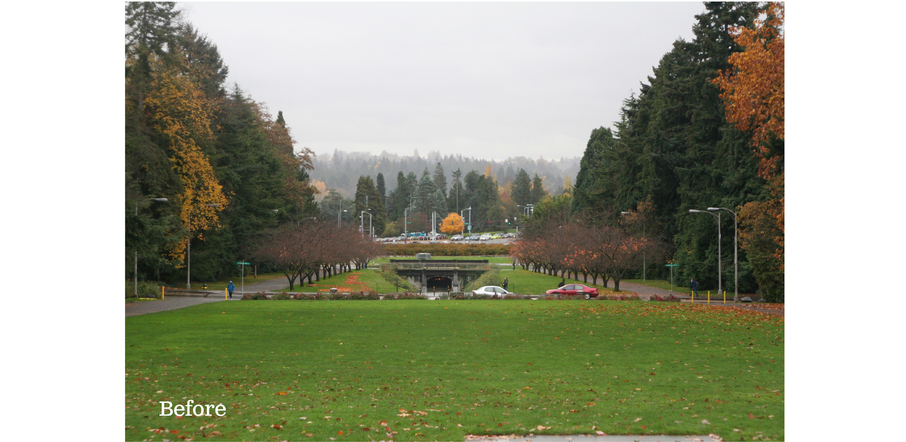
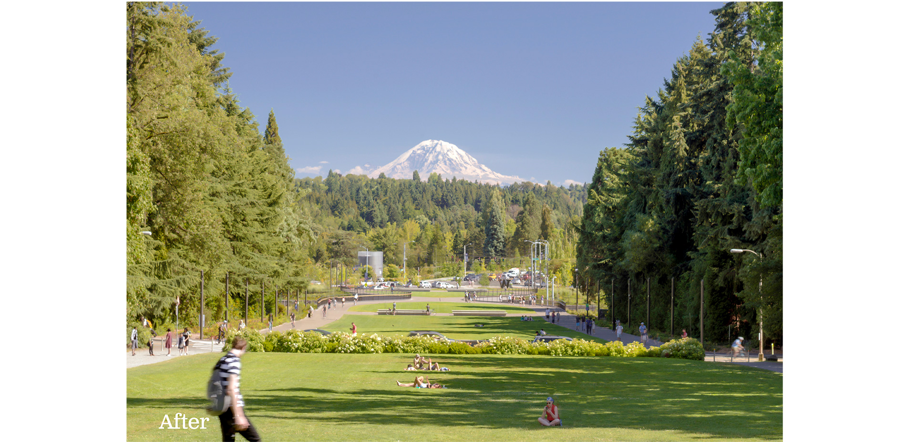
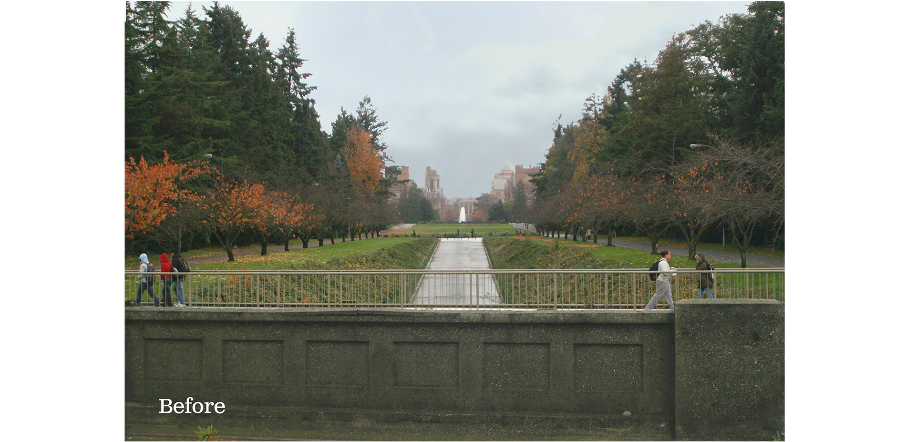
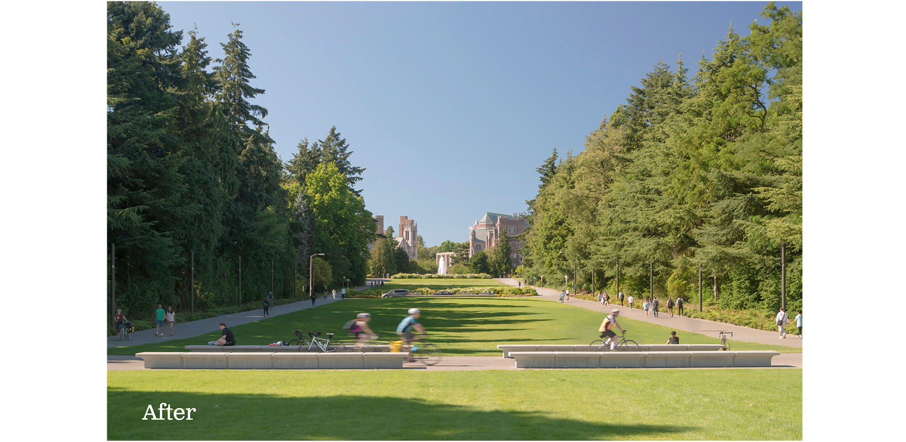
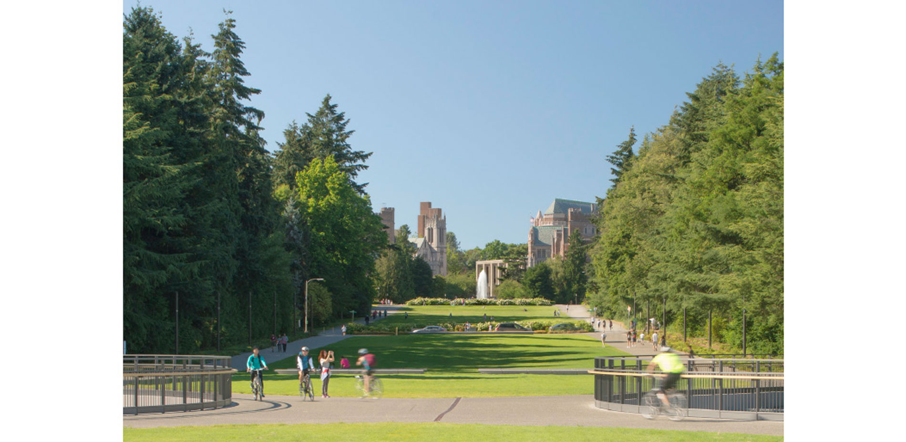
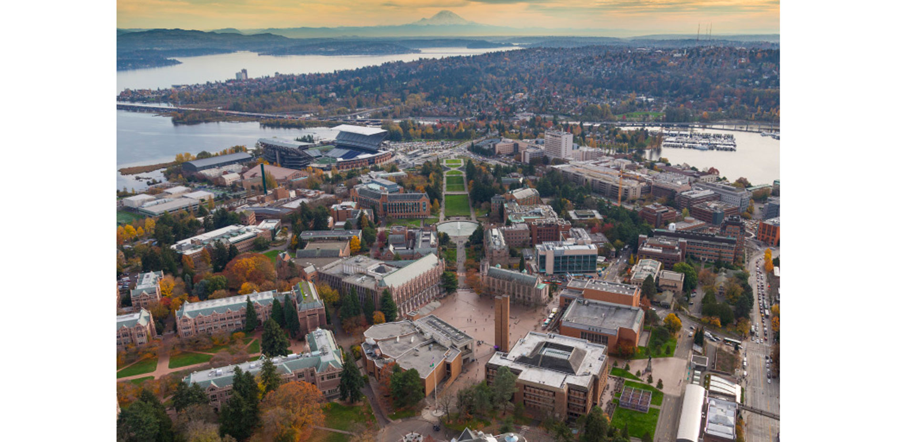
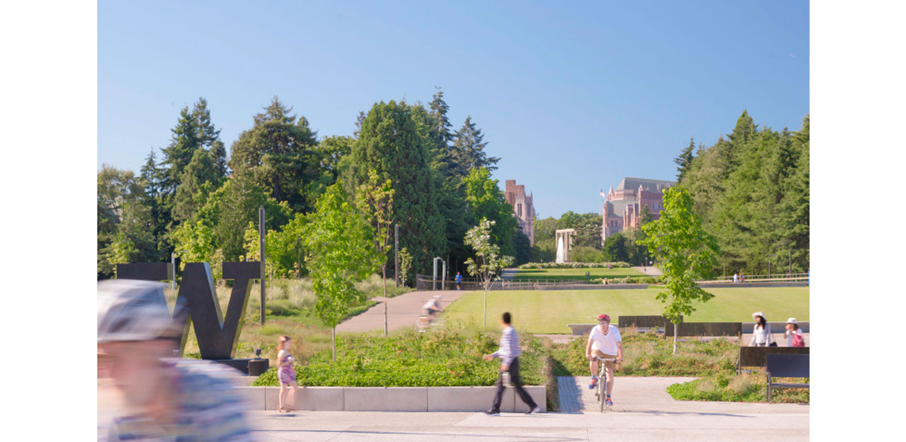
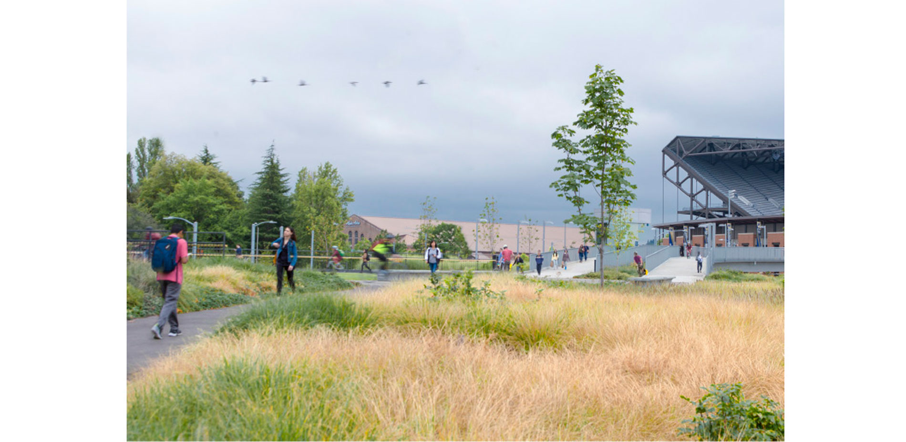
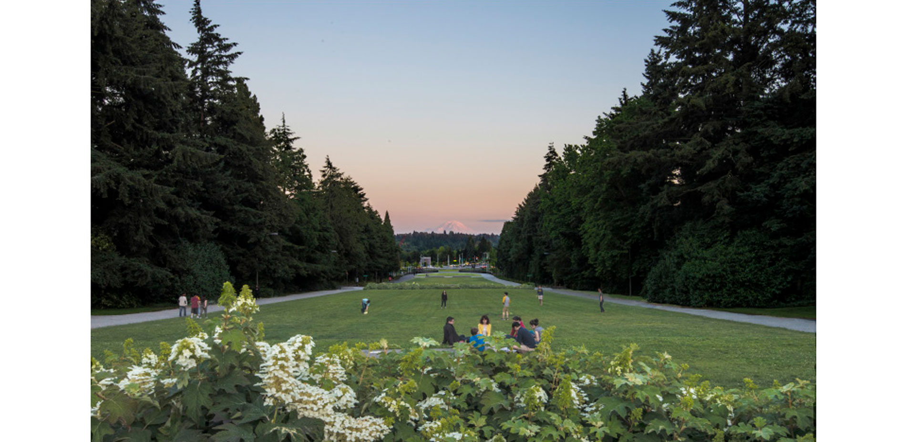
(内容来源:Lower Rainier Vista & Pedestrian Land Bridge | 2019 ASLA Professional Awards)


