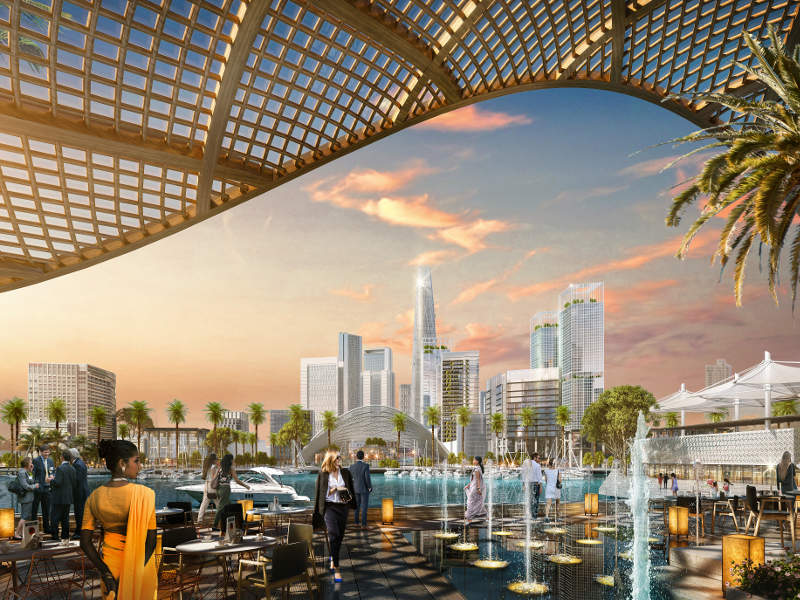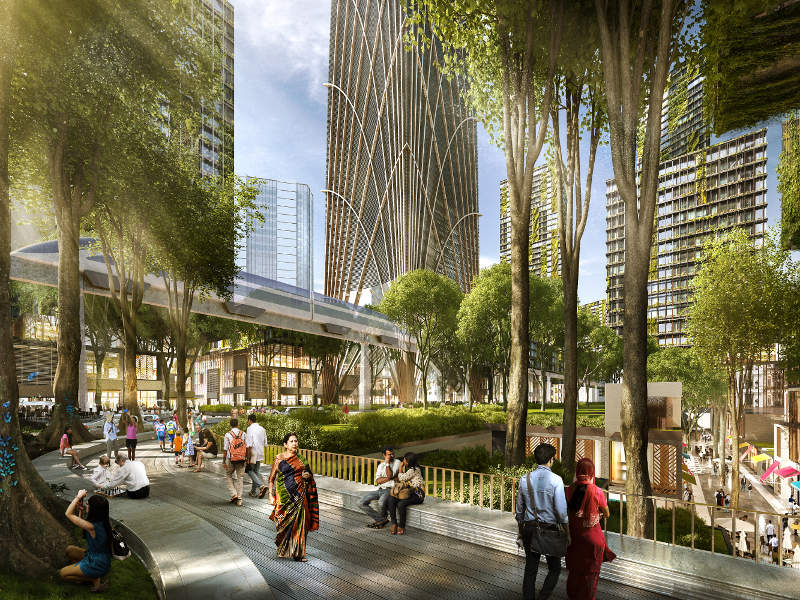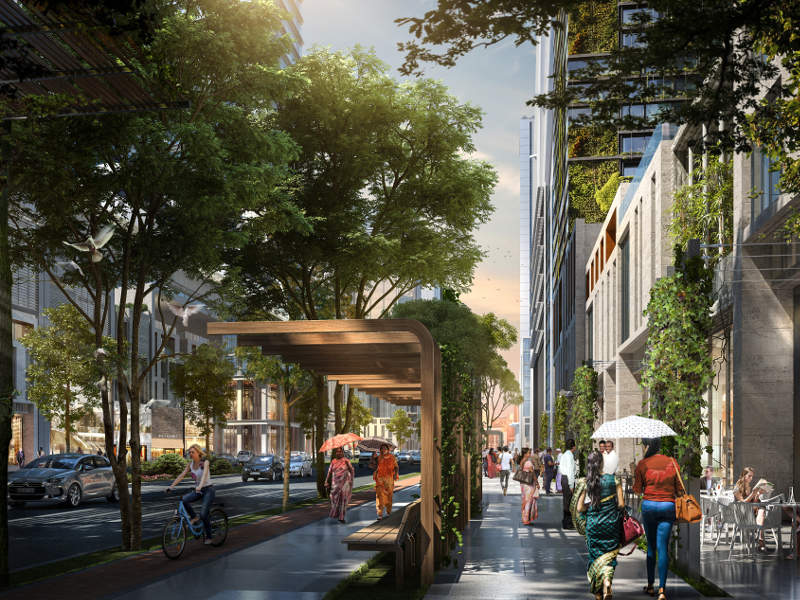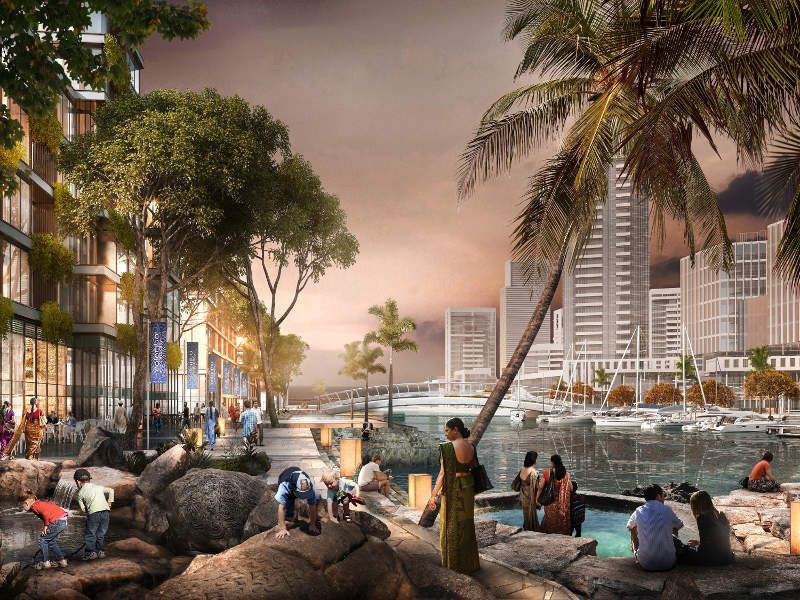Port City Colombo Master Plan

Port City Colombo is a large-scale integrated city being developed on more than 200ha of reclaimed land near Colombo, Sri Lanka. It is the single biggest private sector development in the country and expected to transform Colombo into a commerce, tourism and cultural hub.
The project will be an extension of the Colombo Central Business District and create a high-quality urban environment measuring more than five million square metres for approximately 40,000 residents and visitors. China Communication Construction is developing the project through its subsidiary China Harbor Engineering Construction (CHEC).
The $1.4bn urban project is expected to be completed by 2041 and will include residences, schools, offices, hotels, exhibitions, leisure, and commercial and public spaces.
Port City Colombo master plan details
The new city will comprise five main urban precincts or districts, namely International Island, Island Living, Central Park Living, Financial District and The Marina.

International Island will be a commercial and leisure destination featuring a resort and theme park, convention and exhibition centre, healthcare and education facilities, as well as a waterway park.

The Island Living district will feature villa-style residences and public parks, including the Malvathu Park. A city beach will run along the southern edge of the district. The Central Park Living district will include open blocks, public parks and pavilions.

The Financial District will offer Grade A office space and serve as a retail destination. The Marina provides access to the sea and includes public parks and water features.

Canal quays and boulevards across all districts will serve as meeting points and viewpoints. The development is protected from rising sea levels and high waves by a 3km-long offshore breakwater.
内容来源:Port City Colombo Master Plan, Colombo, Sri Lanka - Verdict Designbuild (designbuild-network.com)


